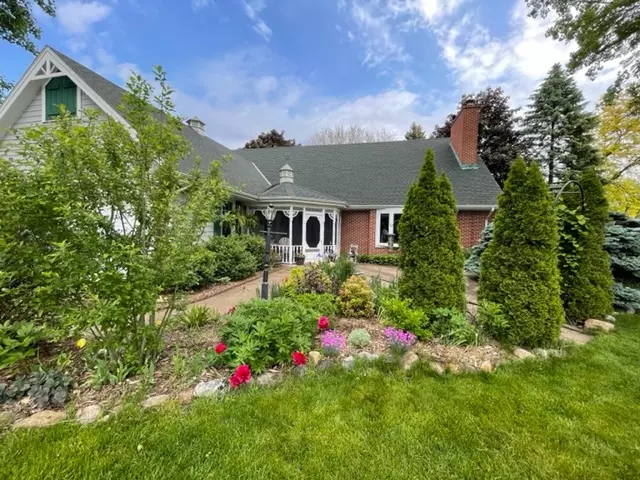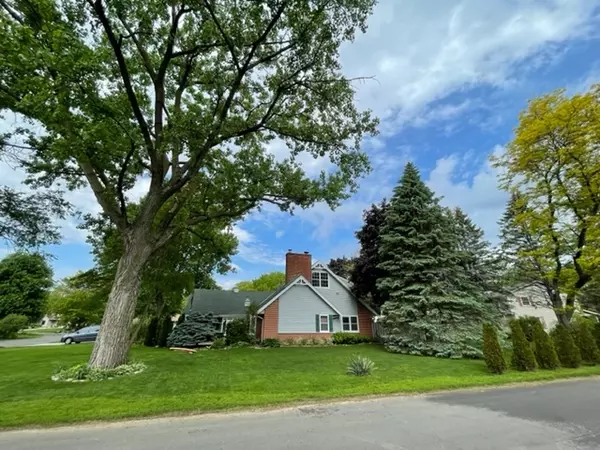Bought with Shorewest Realtors, Inc.
$369,000
$369,000
For more information regarding the value of a property, please contact us for a free consultation.
3400 Oak Tree Ln Elmwood Park, WI 53405
3 Beds
3.5 Baths
3,024 SqFt
Key Details
Sold Price $369,000
Property Type Single Family Home
Listing Status Sold
Purchase Type For Sale
Square Footage 3,024 sqft
Price per Sqft $122
Subdivision Elmwood Park
MLS Listing ID 1796936
Sold Date 07/25/22
Style 1.5 Story
Bedrooms 3
Full Baths 3
Half Baths 1
Year Built 1980
Annual Tax Amount $5,470
Tax Year 2021
Lot Size 0.290 Acres
Acres 0.29
Property Description
Gardener's dream. Courtyard and screened front porch for sitting & sipping! Beautiful plants, shrubs, trees, and herb garden. Backyard and side patio is contained within a beautiful privacy fence for morning coffee in your pajamas. 1 1/2 story cathedral foyer with staircase for memorable photos. French doors in both living and family rooms. Primary bdrm. on main. Many windows & circular floor plan for entertaining. Large home offers build out new space opportunities! Both upstairs bedrooms equipped with walk in closets that open into unexpected unfinished attic room space with huge window! Perfect spaces for offices, playrooms, or hobbies. New flooring on 1st floor, fresh exterior paint, and new appliances. Bsmt. has high ceilings perfect to finish. Home not updated and awaits your ideas.
Location
State WI
County Racine
Zoning R1
Rooms
Basement 8+ Ceiling, Full, Poured Concrete, Shower, Slab, Sump Pump
Interior
Interior Features Cable TV Available, Expandable Attic, High Speed Internet, Kitchen Island, Natural Fireplace, Pantry, Split Bedrooms, Vaulted Ceiling(s), Walk-In Closet(s), Wood or Sim. Wood Floors
Heating Natural Gas
Cooling Central Air, Forced Air, Multiple Units
Flooring No
Appliance Dishwasher, Disposal, Dryer, Microwave, Oven, Range, Refrigerator, Washer, Window A/C
Exterior
Exterior Feature Brick, Wood
Parking Features Electric Door Opener
Garage Spaces 2.0
Accessibility Bedroom on Main Level, Full Bath on Main Level, Laundry on Main Level, Level Drive, Ramped or Level Entrance, Ramped or Level from Garage
Building
Lot Description Corner Lot, Fenced Yard
Architectural Style Tudor/Provincial
Schools
Elementary Schools Dr Jones
Middle Schools Mitchell
High Schools Park
School District Racine Unified
Read Less
Want to know what your home might be worth? Contact us for a FREE valuation!
Our team is ready to help you sell your home for the highest possible price ASAP

Copyright 2025 Multiple Listing Service, Inc. - All Rights Reserved





